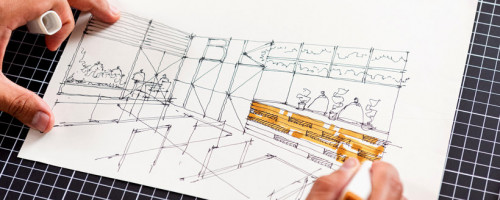
Domestika – Introduction to Freehand Architectural Design (Audio Spanish)
English | Tutorial | Size: Tutorial
!!!have English subtitle!!!
Learn how to illustrate a custom architectural space with layouts, perspectives, and human scale.
Drawings are a means of communication that can solve many problems when it comes to representing an architectural space and its elements. For Héctor López, an architect and drawing expert with over ten years of experience, the fountain pen and paper are his most precious tools when depicting architectural projects.
Learn how to hand-draw an entire architectural design with this course. See basic graphical representation concepts and different observational techniques, as well as how to create custom atmospheres in the space you draw. By the end of the course, you’ll be able to create an architectural space that includes drawings of the floor plan, sections, facade, with different perspectives.
Get to know Héctor López, his professional journey as an architect, why he specialized in drawing, and his main influences.
In the second unit, learn the history of architectural drawing and its different uses throughout time, from sketching to artistic representation. Then, see the materials you are going to use and their characteristics.
Understand the importance of graphically representing a space with accuracy. Try out some observational techniques and learn how to introduce the idea of space in your projects. See how to create a floor plan and get to know the different types of planes and cross-sections.
Héctor teaches you what a facade is, how to draw it using textures, and how to use a vanishing point to achieve architectural perspective.
In the final unit, create a space with customized elements and measurements. Using the techniques learned in the previous units, organize your ideas in a storyboard and draw all the elements needed to complement your space. To conclude, add details like texture and color to your final drawing.
What is this course’s project?
Create an architectural composition that includes views of the floor plan, sections, and facades, from different perspectives.
Who is this online course for?
For students or professional architects, especially those interested in drawing architectural projects by hand.
Requirements and materials
No previous knowledge is required to take this course.
As for materials, you will need a drawing pad, quills or fineliners, and stylographs, an architect’s scale, a ruler, and a set square.

RAPIDGATOR
rapidgator.net/file/22daf7cfe19eba1c456ea99728064892/Introduction_to_Freehand_Architectural_Design(Audio_Spanish).part1.rar.html
rapidgator.net/file/8cbedc892a4790d7cfb3794800830abf/Introduction_to_Freehand_Architectural_Design(Audio_Spanish).part2.rar.html
rapidgator.net/file/988c4aa0a3de48f4a3dd78fe241e4ca0/Introduction_to_Freehand_Architectural_Design(Audio_Spanish).part3.rar.html
rapidgator.net/file/8560d555675bbcb7e1ee5e29df57c329/Introduction_to_Freehand_Architectural_Design(Audio_Spanish).part4.rar.html
UPLOADGIG
uploadgig.com/file/download/c7882C2230fbd088/Introduction%20to%20Freehand%20Architectural%20DesignAudio%20Spanish.part1.rar
uploadgig.com/file/download/5536e3abd53a46d7/Introduction%20to%20Freehand%20Architectural%20DesignAudio%20Spanish.part2.rar
uploadgig.com/file/download/D1eEe86aa74Dc58f/Introduction%20to%20Freehand%20Architectural%20DesignAudio%20Spanish.part3.rar
uploadgig.com/file/download/57343528717f5BbF/Introduction%20to%20Freehand%20Architectural%20DesignAudio%20Spanish.part4.rar