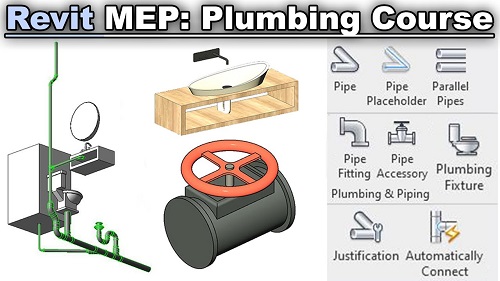
Revit MEP Plumbing – Balkan Architect
English | Tutorial | Size: 2.1GB
Learn how to model the whole Plumbing System as well as plumbing Families in Revit
What you’ll Learn:
Build you First Plumbing System
The course starts off with a project where we will be exploring how to build a complete plumbing system for a house in Revit
Explore the functionality of Each Plumbing Tool
Each tool is explored both trough project workflow as well as in-depth explanation of all functions and possible applications
Learn how to Create your own Plumbing Families
Your project can only be as good as the families that you use. This is why we will be exploring how to model our own Revit plumbing families
Designing the Layout
Designing a layout for our plumbing system is the first step in any plumbing project in Revit. We start this course off by preparing the project, linking in the architecture model and sketching out the basic layout.
When it comes to modeling pipes, it can be really complicated to get everything to come together perfectly, this is why it’s necessary to have a good sketch before you start placing pipes.
Sanitary + Domestic Hot and Cold Water Supply
In the first two chapters both the sanitary, domestic hot and cold water systems will be modeled.
We start off by placing correct plumbing fixtures and connectors and then we connect everything together. Sanitary pipe is the hardest part due to all of the sloped piping, this is why we cover that first. Even the drainage from both the flat and sloped roofs is covered in the course.
Cold water supply is then connected first to the water heaters and then hot and cold water pipes are connected to all plumbing fixtures in the toilet, bath and kitchen.
Easy Precision and Accuracy
When it comes to solving complex piping layouts, you will learn about all of Revit’s powerful tools and features that insure maximum precision and efficiency.
A solutions is found for each complex problem that is encountered, so you will not only learn how the tools are used, but also how to apply them in difficult situation.
Building the Components
Building plumbing families is an integral part if you are interested in learning plumbing in Revit. Quite often you will find yourself in a situation where you can’t find a family that you need and then the only solution is to build it yourself.
You will learn how to model both a piping accessory like a valve family that needs to fit in a complex system and also a plumbing fixture family like a bathroom wash basin that need all appropriate connections to pipes that need to be connected.

RAPIDGATOR
rapidgator.net/file/2e9aabe56d6c737d60ce26ee88404d4a/Revit_MEP_Plumbing.part1.rar.html
rapidgator.net/file/123133a15ae86de6d3c78581ccc51129/Revit_MEP_Plumbing.part2.rar.html
rapidgator.net/file/25f1c13aeb09895c7dbdaef3a360b076/Revit_MEP_Plumbing.part3.rar.html
rapidgator.net/file/39d2ef3cb1a8e22904fb1b32ec0489e2/Revit_MEP_Plumbing.part4.rar.html
NITROFLARE
nitroflare.com/view/9FD507274C6AAE4/Revit_MEP_Plumbing.part1.rar
nitroflare.com/view/FECC00010D5CB0B/Revit_MEP_Plumbing.part2.rar
nitroflare.com/view/9361061FAC37E0F/Revit_MEP_Plumbing.part3.rar
nitroflare.com/view/D6DA9117F684DA2/Revit_MEP_Plumbing.part4.rar